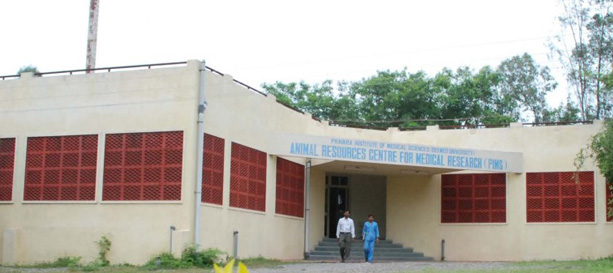
Dr. Balasaheb Vikhe Patil Rural Medical College - Infrastructure Available
- Campus:
- Unitary Campus for hospital and college
- Area: 120 acres of land having room for further expansion.
- Administration block:
- Total layout & floor Area of the college: 24715.58 + 1208.07 (Admin) sq.mtrs.
- New Lecture & Examination Hall Complex 36768.36 sq.mtrs.
- Total Layout & floor area of hospital (wards) : 29730.67 sq.mtrs & OPD 13180.46 sq.mtrs .
- Surrounded by greeneries and lawns.
- Central Library:
- Spacious Reading rooms with sitting capacity of UG-450+200, PG-100, Faculty-50, well lighted and ventilated
- No. of Books - 21190
- No. of Journals subscribed annually -93 ( National 39 International 54 ) With back volumes
- Online medlar information database are available through dedicated leased line internet (Separate A/C rooms)
- Medline CDs on stand alone module basis
- Photo copy facility
- Lecture Theatres:
- Six (06) Lecture Hall in college with good acoustics, Audio visual aids & Microphone
- two with 240 student capacity (Gallery type).
- One with 350 students capacity (gallery type).
- One with 500 students capacity (gallery type).
- Two with 184 students capacity (gallery type).
- One lecture hall in Hospital with 300 students capacity (Gallery Type) with good acoustics, Audio visual aids & Microphone .
- 55 demonstration Rooms / Clinical Demonstration Rooms
- Nine (9) of pre-clinical department
- Fifteen (15) of Para-clinical departments.
- Thirty One (31) 31 of Clinical Departments.
- Six (06) Lecture Hall in college with good acoustics, Audio visual aids & Microphone
- Practical Laboratories
- Common Room : With 200 sq.mtrsarea for girls and boys seperately with attached toilet. Practical Laboratories
- Skill Lab : Available as per norms
- Computer Lab : Available as per norms
- Auditorium
- Auditorium with capacity of 1200 with central AC & balcony
- Examination Halls : 03
- Two with total seating capacity of 250 students
- One with seating capacity of 400 Students.
- Central Photographic section & Audio Visual Section:
- Modern and well equipped with facilities of studio, dark room etc.
- Central Workshop
- Well equipped independent workshops for repair of mechanical, electronics & electrical equipments.
- Animal House:
- CPCSEA approval Central Animal House.
- Total area 8250 sq. fit.
- Breeding and supply of animals.
- Facilities for animal experiment and research.
- Incineration plant
- Commensurate with hospital bed strength.
- Statistical Unit:
- Computerized
- Medical Education Unit :
- Dept is equipped with adequate facilities.
- Internal connectivity for staff.
- Intercom Network :
- Entire campus is provided with intercom facility
- Recreation Facilities:
- Outdoor - Lawn tennis court, Basketball court, volley ball, Football, Cricket ground, swimming pool of Olympic standard
- Indoor - Chess, Carrom, Badminton court , Table tennis and Modern Gymnasium.
- Physical Education instructor.
- Canteens & Mess
- One canteen for Staff
- TwO canteen for Students
- Mess facility in every hostel.
- Medical Facility For staff and students.
- Free Medical Treatment at Dr. Vitthalrao Vikhe Patil Pravara Rural Hospital.
- Special Rooms available.
- Free treatment to dependent of Staff.
- Electricity - Continuous electricity supply for the campus with
- Three generators of 750 KV.
- Two generators of 500 KV.
- One generators of 250 KV.
- Sanitation & Water supply
- Adequate sanitary facilities
- Safe and continuous water supply .
